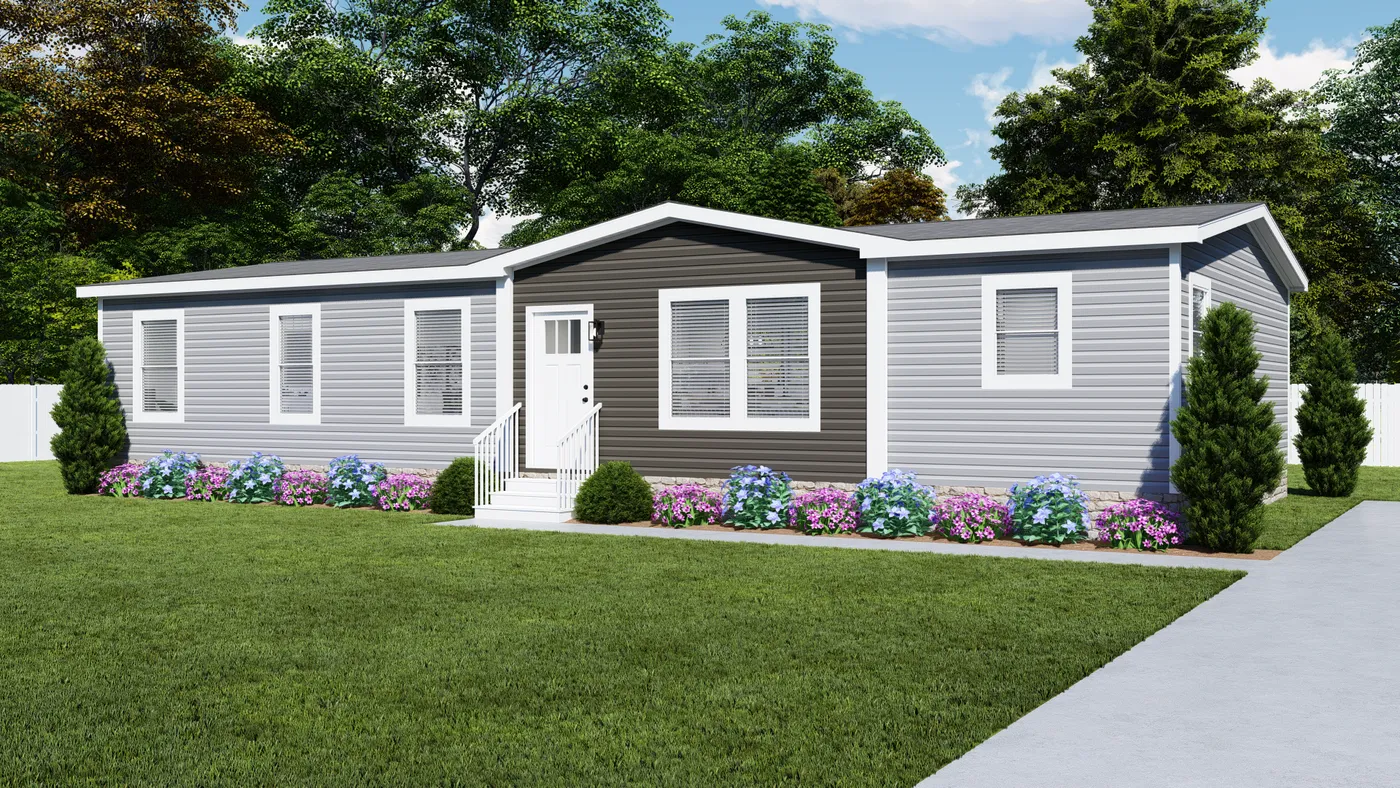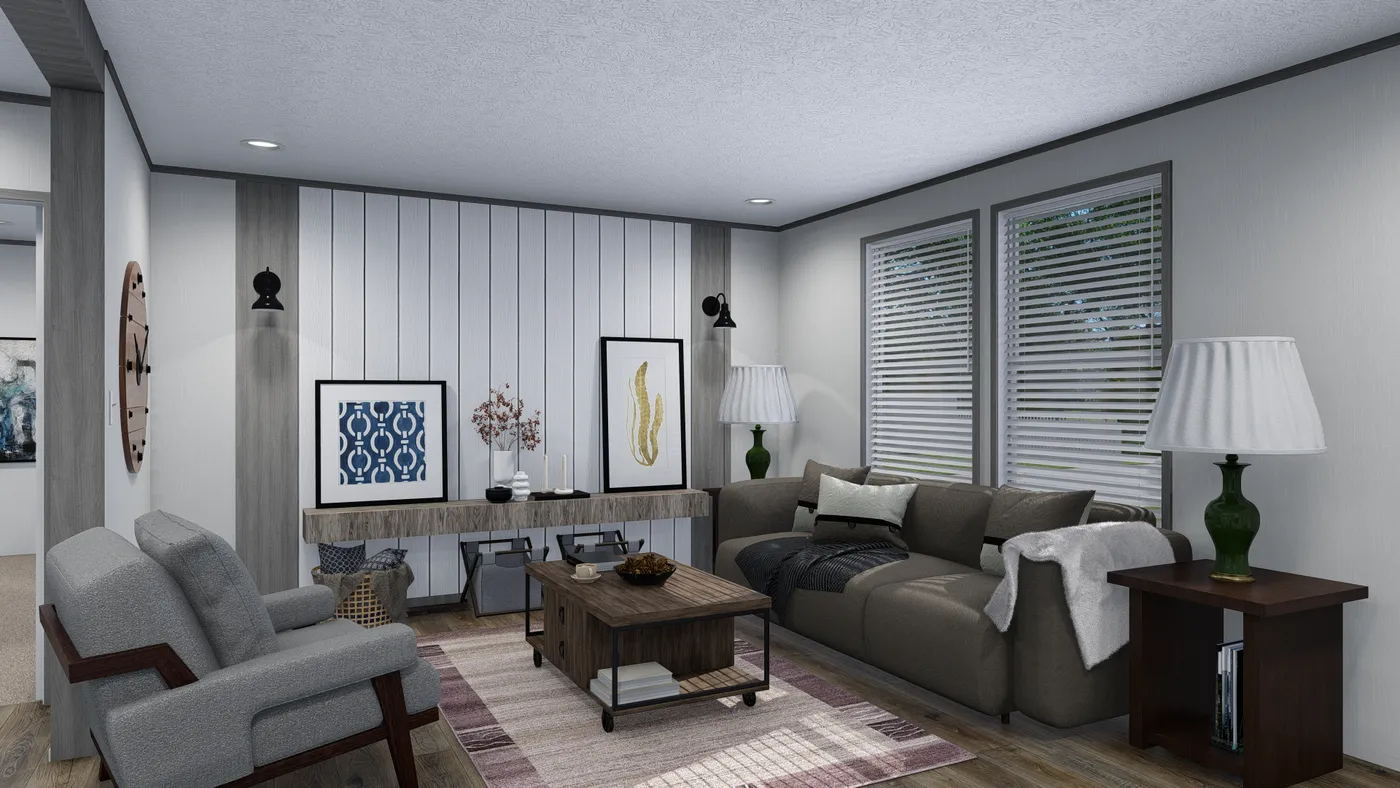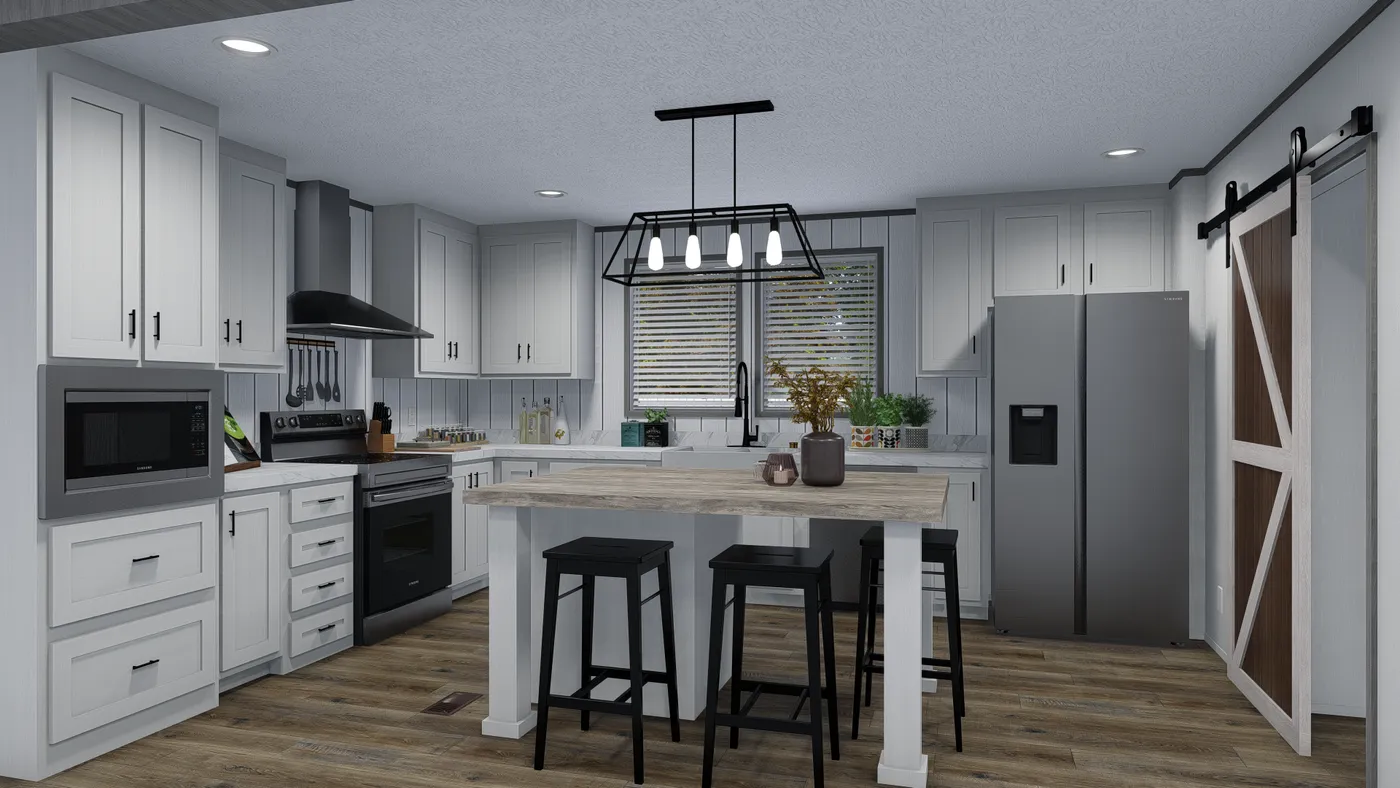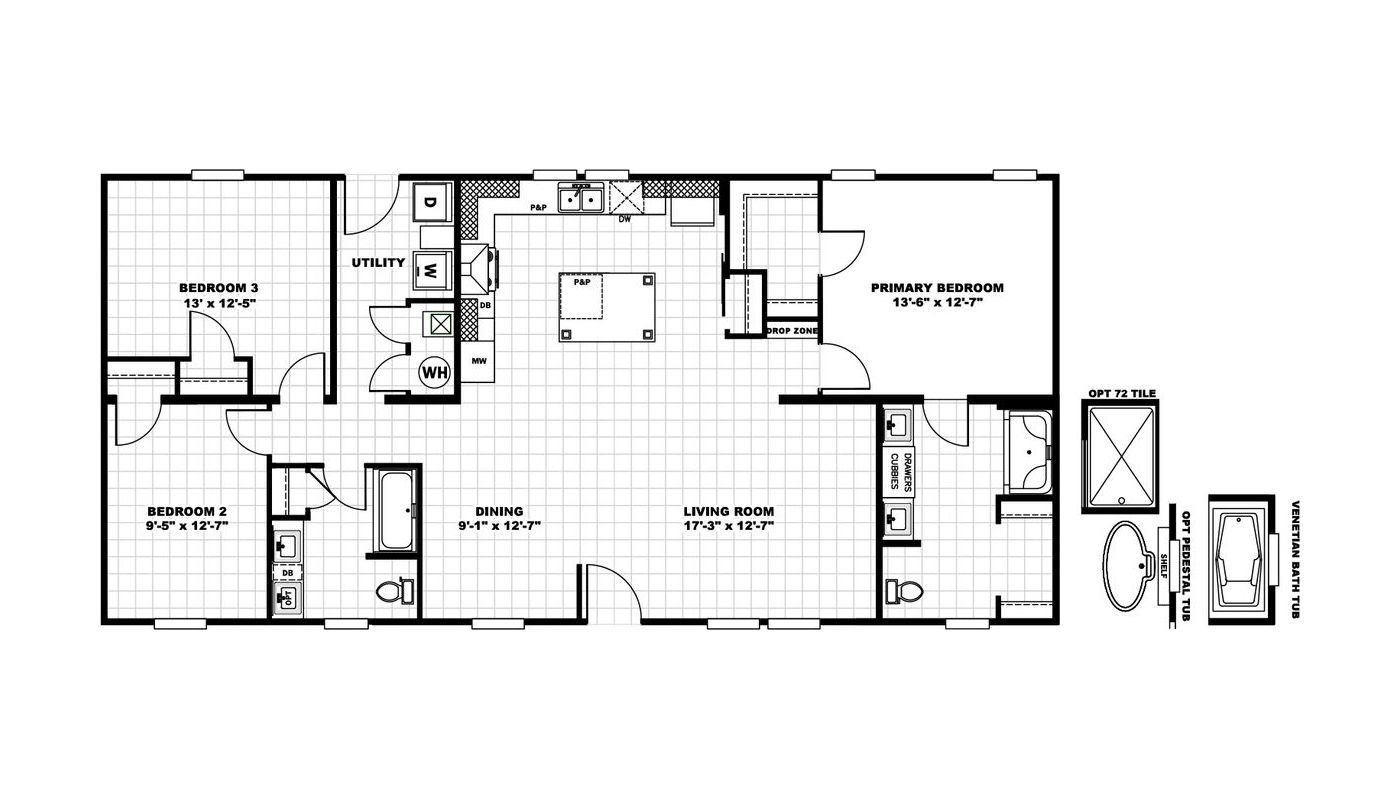
FARM HOUSE 56
46ESS28563AH
3 beds
• 2 baths
1,475 sq. ft.




Our home building facilities invest in continuous product and process improvements. Plans, dimensions, features, materials, specifications, and availability are subject to change without notice or obligation. Renderings and floor plans are representative likenesses of our homes and many differ from actual homes. We invite you to tour a Home Center near you and inspect the highest value in quality housing available or call (423) 639-5101 to speak with a Home Consultant. ©2025, CMH. All rights reserved.